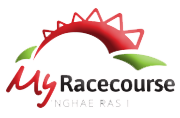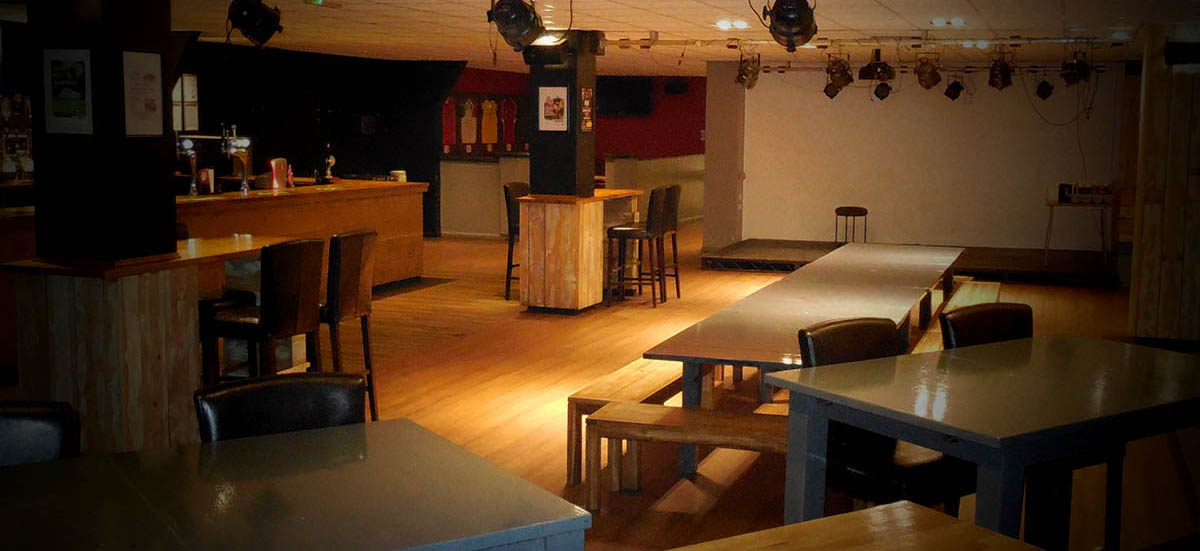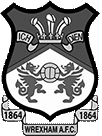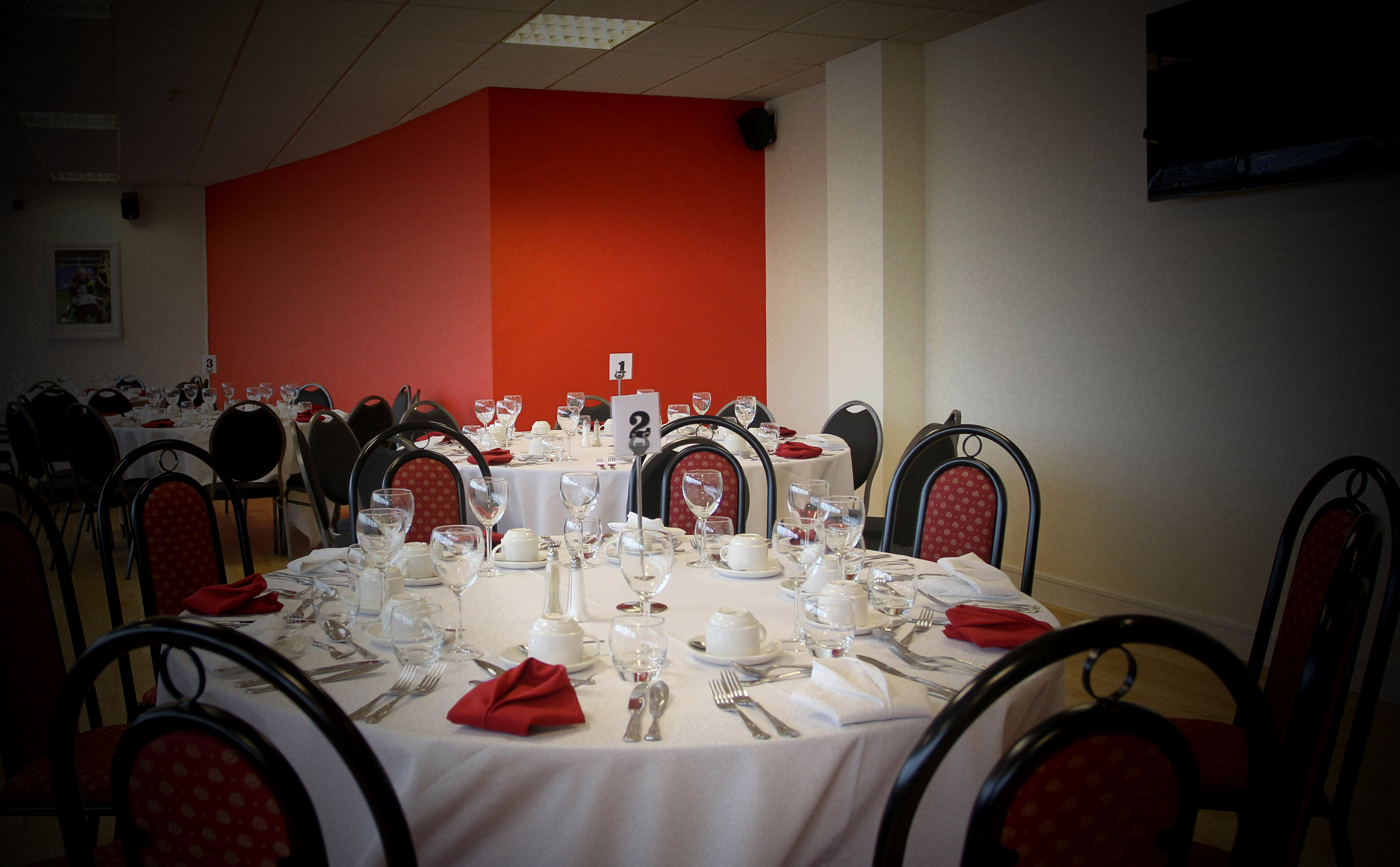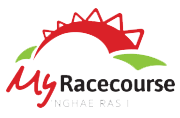
Venues
What could be more unique than holding your meeting or event at an award-winning football stadium – with several rooms having pitchside views!. Our team of on-site chefs are on hand for your all hospitality needs. Whether it’s a working lunch, a three-course silver service meal, or tea and coffee for a quick meeting, we’ve got it covered.
Our room hire rates (available upon request) include the use of a screen, data projector and flip chart in the primary conference room. We also have the use of a reception area to welcome your guests, business centre assistance and complimentary wifi across the site.
Whether you want a meeting for 6 delegates or a conference for 200 attendees, we've got it covered. We have a variety of different sized rooms that offer flexibility for both breakouts and refreshments - sizes and room layouts are shown in the layout bar beneath each venue below.
Because of the unusual nature of our venue, please contact us to create your own bespoke delegate or celebratory package.
Call 01978 89 1864 Option 4 (Stadium and Events) for a proposal and the start of your journey to an outstanding experience, the My Racecourse way. Alternatively, request further information below.
-
 -
-The Bamford Suite is a generously-sized, open-plan room. With its own dance floor, and room for up to 200 people standing, the suite is perfect for parties and large receptions.Based on the first floor of the Yale Stand complex, and within easy access of the car park, the Bamford Suite can seat up to 100 for a banquet and has a full, well stocked bar. It also has its own adjacent professional kitchen.
Bamfords truly comes to life for evening events. Be it an awards, celebration or fundraiser dinner; a formal, fun or themed event; we have the space for you. In addition, we can offer a full event management service so just talk to us about your ideas and we will create it. We can source anything from table centres to lighting and theming to entertainment.
We know that you take your food and wine very seriously and so do we. We have created locally-sourced menus that we believe you will like, but if there is anything specific that you require, then please let us know.The size of the room makes it a great location for larger business meetings or conferences. For such events, state-of-the-art audio visual equipment is available as standard, and we have a technical support team on site.
*Please note that unfortunately there is no lift access to the Bamford Suite at present and is not wheelchair accessible .
Facilities:
-
Up to 200 delegates
-
Up to 100 seated
-
Large, multi-purpose room
-
Dance floor
-
Dedicated bar area
-
Own kitchen
Suitable for:
- Hospitality
- Parties and celebrations
- Corporate dinners
- Receptions
- Training events
- Meetings







Theatre Standing Reception Hollow Square U-Shape Cabaret Boardroom Banquet 60 200 25 20 60 25 100 -
-

When looking for a conference venue, choose one that will excite delegates and breathe life into your event. With the latest technology integrated into our contemporary conference venues, you can be assured that your event will not only run smoothly but leave an impression.
The recently fully refurbished Altitude Suite, as its lofty name suggests, is based on the top floor of the Racecourse's Mold Road Stand and benefits from a wonderful panoramic view of the pitch and stadium. With views of the town and surrounding mountains from the large windows opposite, the room is swathed in an abundance of natural light, and is an inspirational space that will inspire delegates and guests alike.
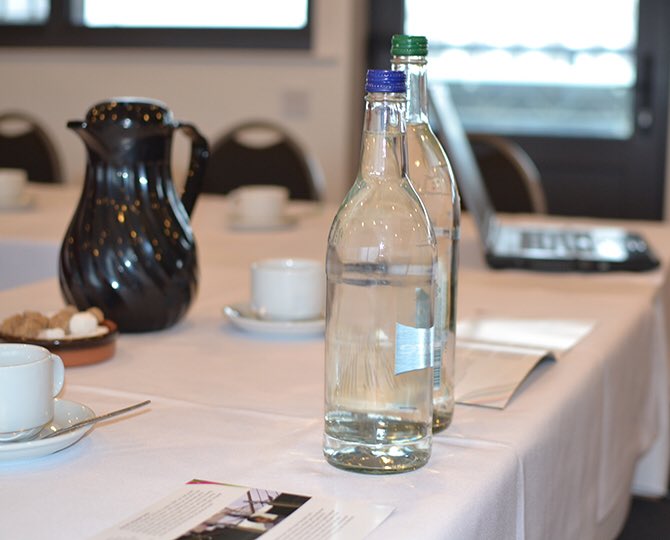 With capacity for up to 40 in a variety of layouts, and fantastic views
overlooking the pitch, this distinctive venue is ideal for committee or board
meetings, training days, social meetings and for networking events.
With capacity for up to 40 in a variety of layouts, and fantastic views
overlooking the pitch, this distinctive venue is ideal for committee or board
meetings, training days, social meetings and for networking events.As well as the fifty-inch integrated LCD screen, perfect for presentations, other state-of-the-art audio visual equipment is available, and we have a technical support team on site This Suite also has a minibar and refreshments. A full range of catering can be provided based on your requirements.
*Please note that unfortunately there is no lift access to the Altitude Suite at present and is not wheelchair accessible .
Facilities:
-
Superb panoramic view
-
Up to 40 capacity
-
Variety of layouts
-
On-site catering
-
Dedicated bar area
-
State-of-the-art AV
-
Free wifi
-
Free parking
Suitable for:
-
Board meetings
-
Training sessions
-
Receptions
-
Seminars
-
Workshops
-
Talks
-
Presentations







Theatre Standing Reception Hollow Square U-Shape Cabaret Boardroom Banquet 30 40 25 20 30 20 40 -
-
 -
-Our largest room, the freshly refurbished Centenary Club, is an open-plan venue situated on the ground floor of the Racecourse's Yale Stand
With a capacity of up to 500, the Centenary Club can be screened down to accommodate the smaller party of approximately 140 guests.. The room comprises of a professional adjacent kitchen and full bar facilities. Boasting state-of-the-art facilities including plasma screens and wifi, it also has a stage area with a dance floor, big screen, and sound and lighting rig for live bands, DJs and comedy events

As well as being a great place to relax and socialise, and the perfect venue for a pre-engagement drink, the Centenary Club has a fully-licensed bar and an extensive food menu of pub favourites. Its large dance floor makes it the ideal choice for private parties, charity events, live bands and sportsman’s evenings.
In keeping with its location, the Centenary Club is designed around a sporting theme, and features sporting memorabilia and items from the great history of Wrexham AFC and the Welsh international football team on display.
The Centenary club is open all week, including lunch times, providing a relaxing, comfortable atmosphere, with a varied menu available from the bar. Click HERE for today's menu.
Facilities:
-
Up to 500 capacity
-
Fully-licensed bar
-
Extensive food menu
-
Open-plan venue
-
Large dance floor
-
Pool tables
-
Fully accessible
-
Free wifi
-
Free parking
Suitable for:
-
Parties and celebrations
-
Charity events
-
Corporate parties
-
Christmas parties
-
Sportsmans evenings
-
Live musi
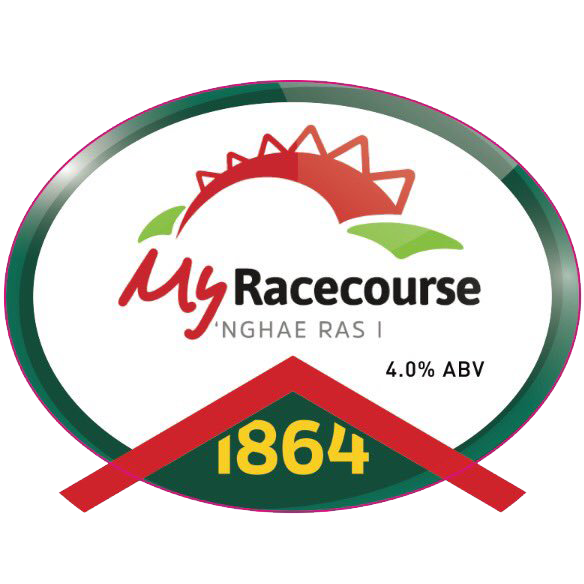



Theatre Standing Reception Cabaret 300 400 300 -
-
 -
-Situated on the second floor of the Racecourse Stadium's Mold Road Stand, the recently-refurbished 1864 suite is an open-plan room that can fit up to 100 (60 at circular tables) guests.
More intimate than the Bamford Suite, this highly versatile venue has its own fully-stocked bar area, and works equally as well for parties, formal dinners and receptions as for conferences, business meetings and training days.
The suite, with a large professional kitchen, refreshments, full bar and dedicated toilet facilities, also has full audio visual capabilities, and dedicated on-site technical support, and is the ideal location for meetings and conferences looking to give delegates that extra something. This Suite is also wheelchair accessible.
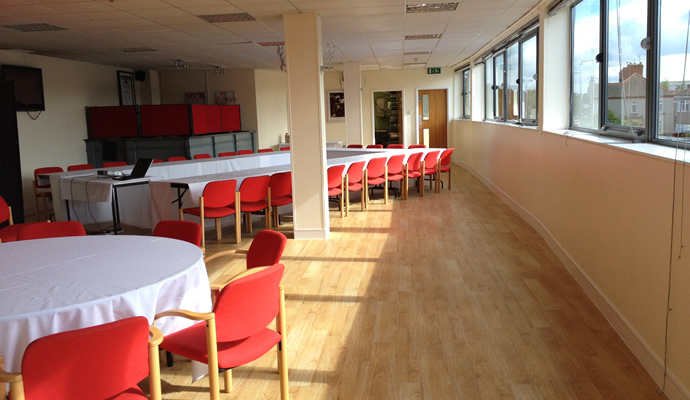
Facilities:
-
Up to 100 delegates
-
Up to 70 seated
-
Large, open-plan room
-
Dedicated bar area
-
Fully accessible
-
On-site catering
-
Free wifi
-
Free parking
Suitable for:
-
Parties and celebrations
-
Formal dinners
-
Receptions
-
Seminars
-
Meetings
-
Training sessions
-
Workshops







Theatre Standing Reception Hollow Square U-Shape Cabaret Boardroom Banquet 60 100 25 20 70 20 70 -
-

These light and airy first floor rooms (there are eight available) in the Mold Road Stand, which overlook the football pitch. are ideally suited for smaller parties of 10-15 people.
The rooms have a limited minibar and our on-site catering team can serve freshly-made food and refreshments. The integrated LCD screen is perfect for presentations and video displays. These rooms are Ideal for small meetings, training days and for small clubs and social events to hold meetings.
These rooms are all wheelchair accessible.
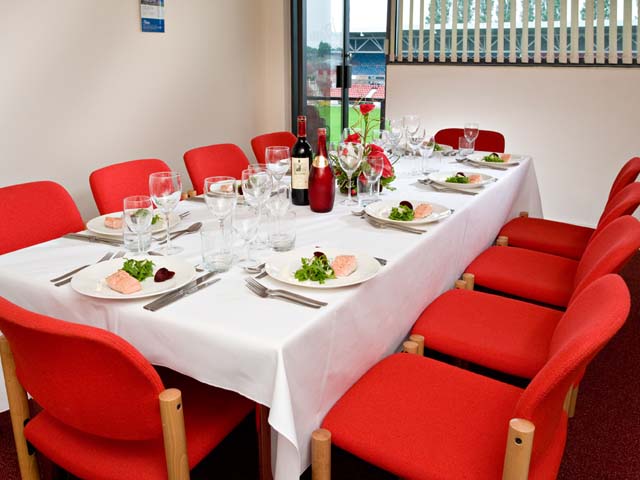
Facilities:
-
Capacity for up to 15
-
Impressive pitch-side views
-
Unique meeting venue
-
On-site catering
-
Fully accessible
-
On-site catering
-
Free wifi
-
Free parking
Suitable for:
-
Board meetings
-
Lunch meetings
-
Meetings
-
Training sessions
-
Workshops

Boardroom 15 -
-

The Board Room is spacious and well lit with natural light, and offers an ideal professional environment in which to conduct business or a conference, comfortably accommodating up to 40 delegates.
Available to hire by the hour, the half day or by the full day, the Board Room is situated on the first floor in the Yale Stand and would be ideal for formal meetings, presentations, press conferences, seminars, smaller training sessions and indeed, should you wish to, you could organise your own 'Board Meeting' away from the office.
Ideally suited for up to 40 people with mini-bar, refreshments and dedicated toilet facilities.
This room is unfortunately not wheelchair accessible.
Facilities:
-
Capacity for up to 40
-
Unique meeting venue
-
On-site catering
-
Free wifi
-
Free parking
Suitable for:
-
Board meetings
-
Lunch meetings
-
Meetings
-
Training sessions
-
Workshops







Theatre Standing Reception Hollow Square U-Shape Cabaret Boardroom Banquet 40 40 45 40 40 40 30 -
-

Based on the first floor of the Racecourse Stadium's Yale Stand, the Executive Lounge is is a medium-sized, rectangular room that is naturally-lit and can accommodate up to 30 delegates and would be ideal should you wish to organise a smaller meeting or seminar away from the office or perhaps a hobby/social club..
With Wrexham Football Club memorabilia adorning the walls, this is a great venue for businesses seeking a smaller, more informal environment.
The Executive Lounge has a dedicated kitchen area, where our on-site catering team can serve freshly-made food and refreshments, making it perfect for day-long meetings and training sessions.
As well as the integrated LCD screen, which is perfect for presentations, other state-of-the-art audio visual equipment is available, and we have a technical support team on site.
Unfortunately there is no lift access to the Executive Lounge.
Facilities:
-
Capacity for up to 30
-
Unique meeting venue
-
On-site catering
-
Free wifi
-
Free parking
Suitable for:
-
Board meetings
-
Lunch meetings
-
Meetings
-
Training sessions
-
Workshops



Theatre Cabaret Boardroom 30 15 20 -
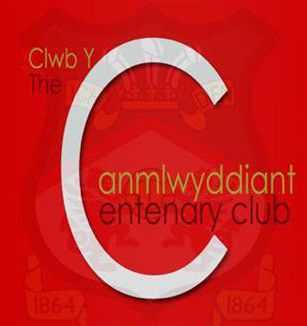
Why not stop by for a quick snack,meal or coffee? The Centenary club is open Monday - Friday 11am-5pm, providing a relaxing,comfortable atmosphere, with a varied menu available from the bar. Click HERE for today's menu. |
|
